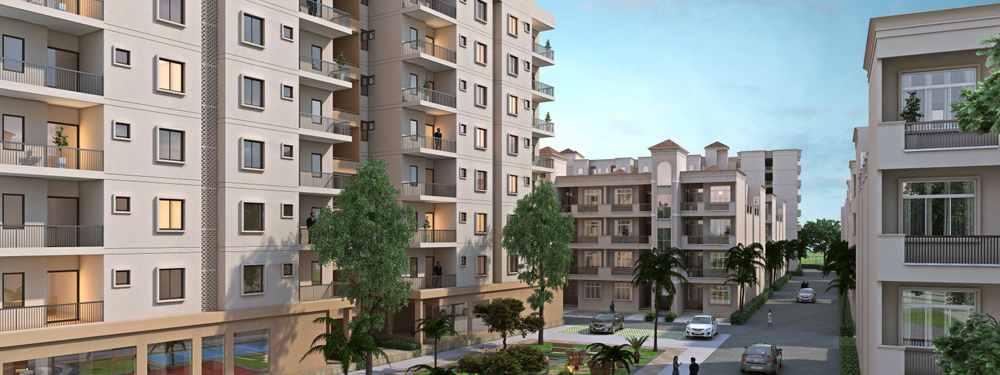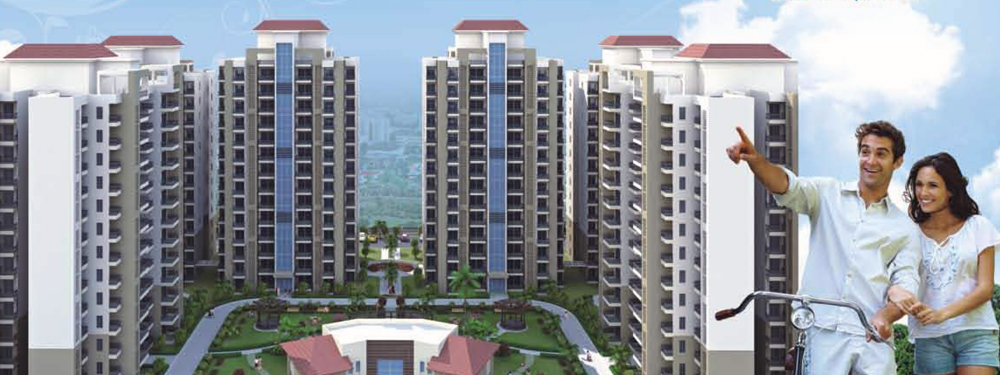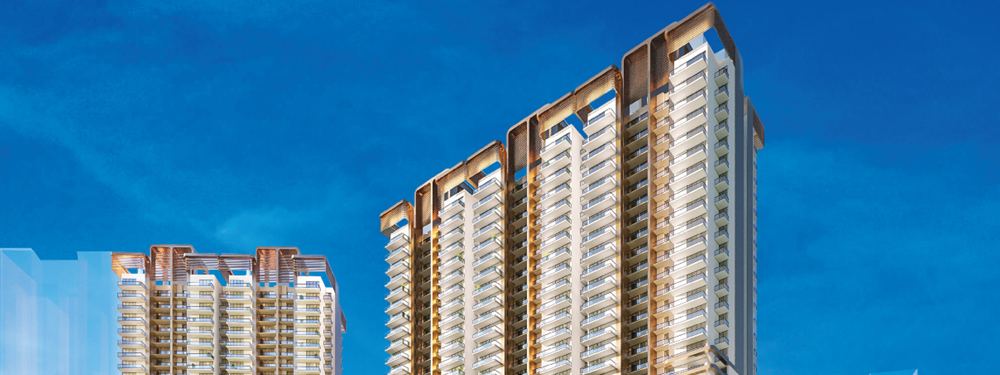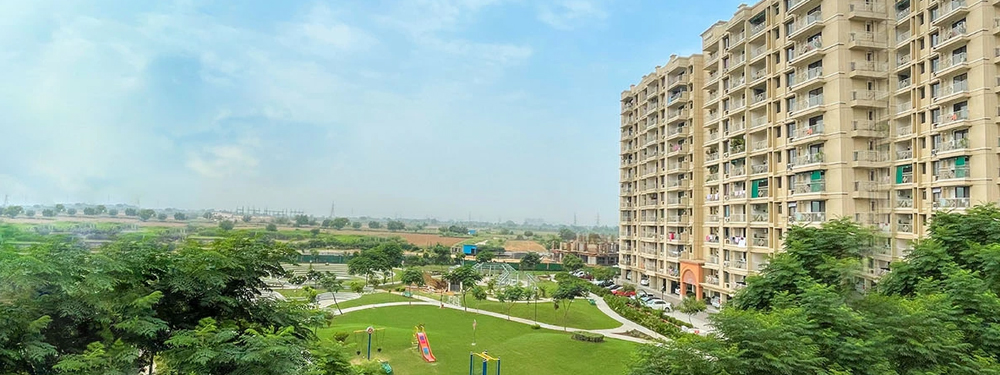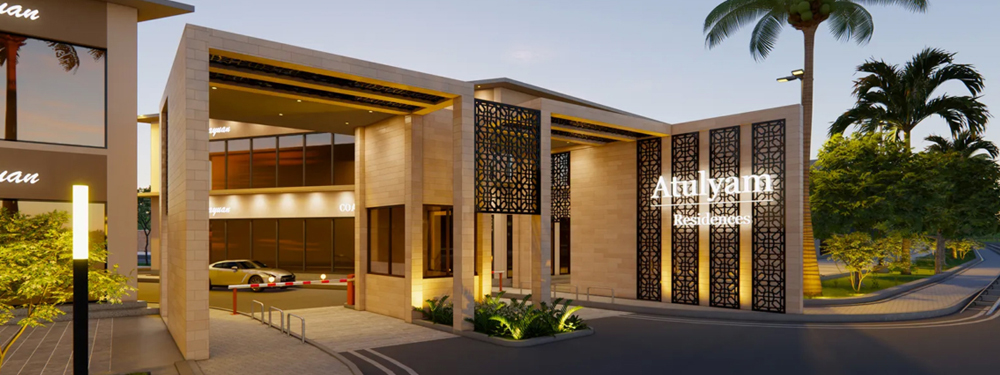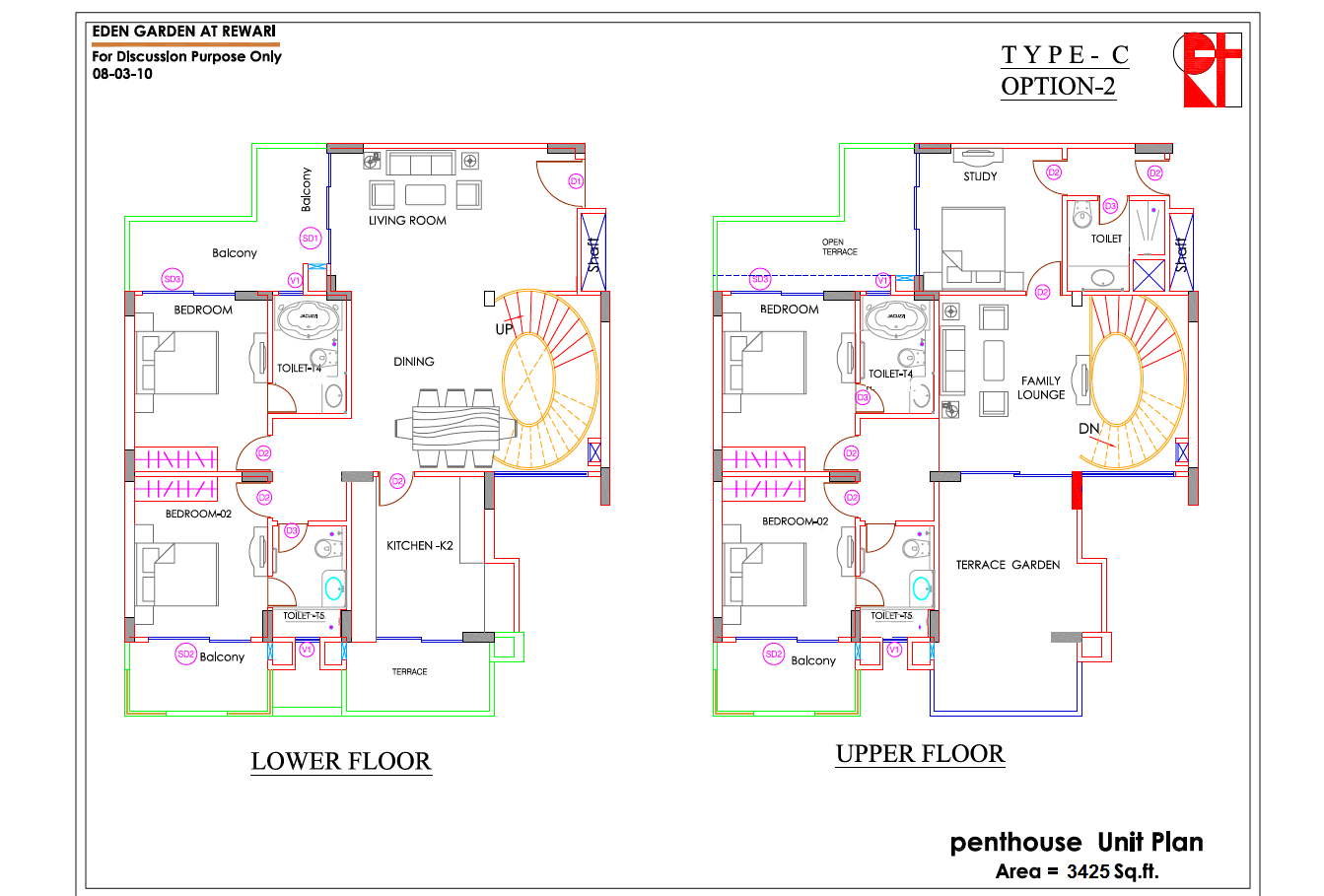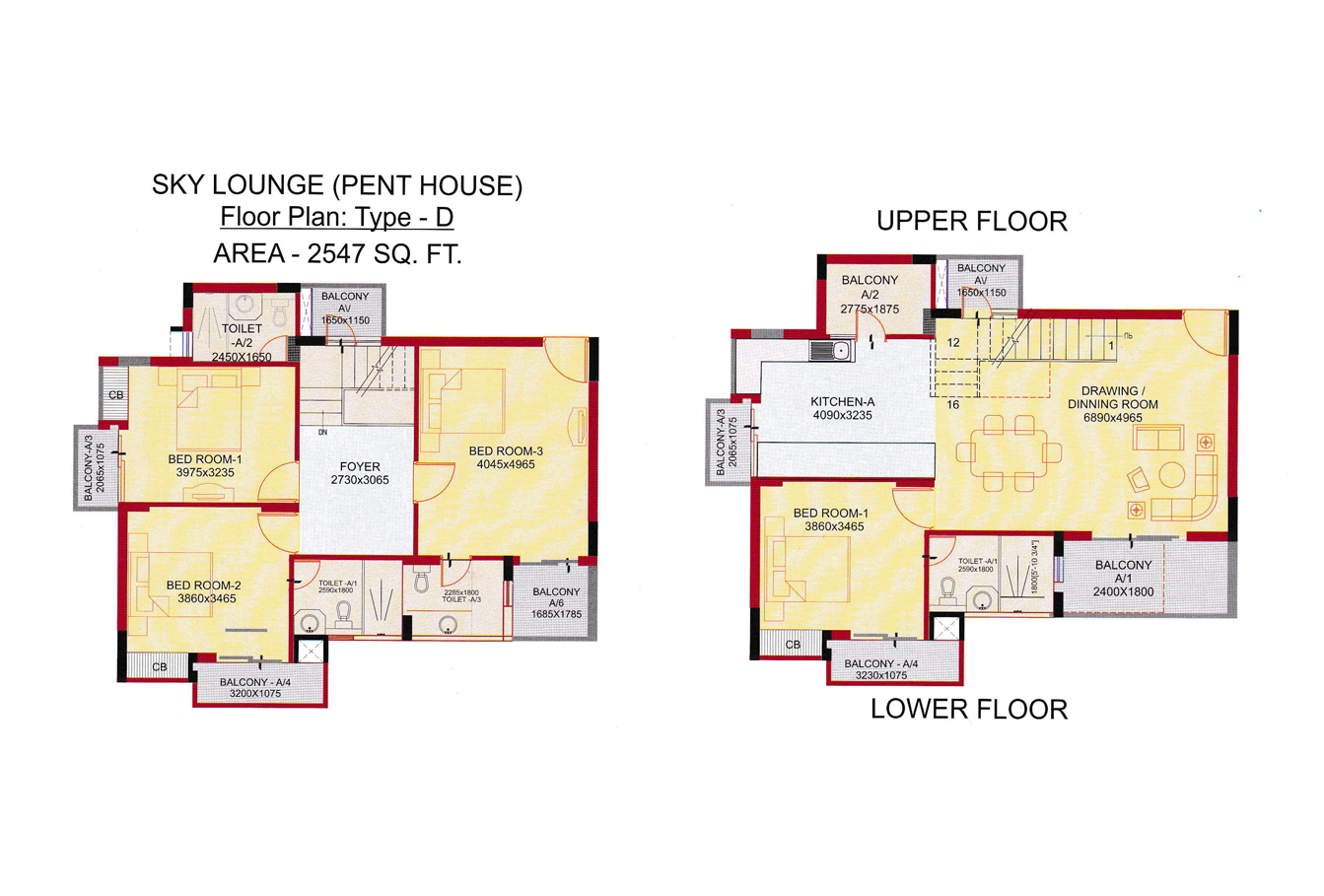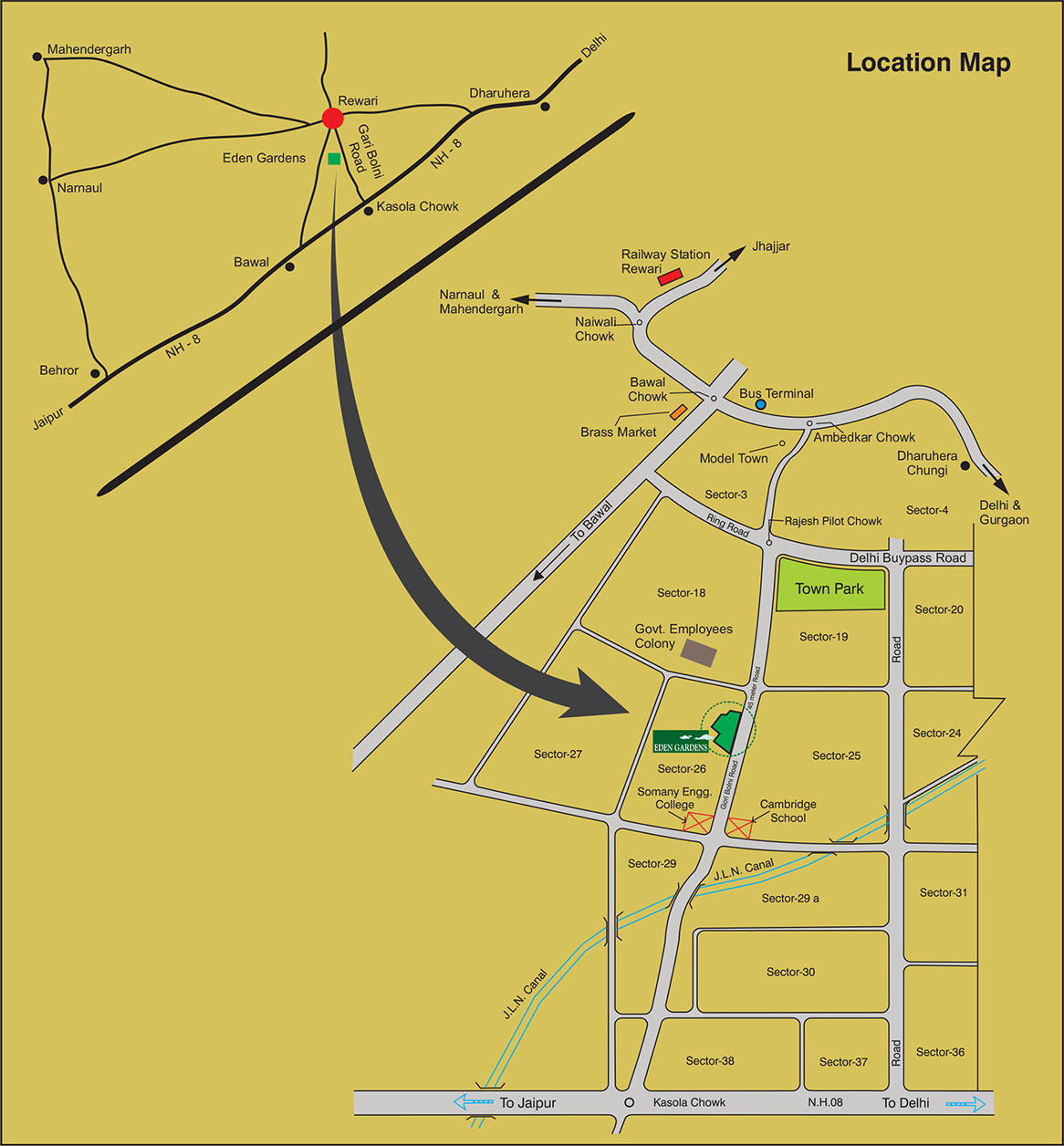Residential Flats
Eden Garden (Penthouse)
In Sector 26, Rewari, Haryana
Eden Garden (Penthouse)
By M&M Builders Pvt. Ltd.in Sector 26, Rewari, Haryana
A new name has attached itself to Rewari : Manchanda & Manchanda Builders Pvt. Ltd. A name with a solid foundation built over 2 decades of delivering world class quality in real estate construction. With countless projects done for leading developers, M&M has carved its own reputation as a leading organization committed to building quality lifestyle spaces. Propelled by the ISO 9001 : 2008 certification ; M & M is well poised to attain it’s vision of going beyond boundaries to achieve excellence.
Located 4 km from the NH8 in the heart of Rewari. Eden gardens is just a pleasant 60mins drive from Gurgaon.Eden gardens is supremely connected yet nestled within nature giving residents best of both worlds. Designed to set benchmarks in construction quality and ultra modern design, it will feature over 300 flats in multi storey buildings towers spread across a majestic enclosure of over 7 acres. With all possible modern amenities & premium internal property design Eden gardens is surely poised to be Rewari s new landmark.
M & M has redefined the very concept of being close to nature with Eden gardens. With nearly 80% in open and greens in the property; Eden gardens residents will now truly enjoy ultra modern amenities yet feel the beauty of surrounding greens. All of this without compromising on any property features,so expect the very best in 3-tier security arrangements, re-creation facilities like club & swimming pool,power back-up and much more.
An absolute first in Rewari; Eden gardens will feature “LIVE-IN READY” Flats in all it’s 3/4 bedroom of penthouse option. All flats will feature a modern design modular kitchen; wooden flooring in master bedroom; vitrified tiles in drawing & dinning and other bedrooms, Anti skid tiles in bathrooms. A hassle free post possession experience & giving attention to every details has been the mantra from designing to execution.
Project Specification
Project Type
Residential
Configurations
Residential Flats
Project Status
Ready to Move
Base Price
Rs. 1.25 Cr
Possession
01-May-2016
Open Area
70%
No. of Towers
7
Total Units
314
Furnishing
Raw
Approved by Bank
Yes
Approved Banks
Punjab National Bank, State Bank of India, Axis Bank Ltd, HDFC Bank Ltd, ICICI Bank Ltd, Induslnd Bank Ltd
Property Configurations
4+1 BHK, Penthouse
Car Parking Per Unit: 2
| Car Parking-1 | Covered |
|---|---|
| Car Parking-2 | Covered |
Additional Car Parking Availability: Yes
| Available | Covered,Open |
|---|
Project Highlights
- Property spread of 7 acres featuring Over 300 flats.
- Located just 4 km from NH8 highway.
- All Flats READY TO LIVE IN With Vitrified tile/ wooden flooring Etc.
- Club with swimming pool gymnasium and modern facilities.
- Sufficient power back-up.
- Drive of 60 mins from Gurgaon.
- Flats in 2/3/4 bedrooms & penthouse (Top floor) options.
- Aluminum glazing windows.
- 24hrs. 3-tier Security.
- ISO 9001 : 2008 certified company.
Floor Plan
Building/Tower Configurations
| # | Tower Name | Total Floors | Units on Floor | Additional Units |
|---|---|---|---|---|
| 1 | Tower-1 | Unit-Details: |
||
| 2 | Tower-2 | Unit-Details: |
||
| 3 | Tower-3 | Unit-Details: |
||
| 4 | Tower-4 | Unit-Details: |
||
| 5 | Tower-5 | Unit-Details: |
||
| 6 | Tower-6 | Unit-Details: |
||
| 7 | Tower-7 | Unit-Details: |
Amenties
Lift
Security
Intercom
Conference Hall
Waste Disposal
Vaastu Compliant
Club House
Wi-Fi
Fire Safety
Meeting Room
Visitor Parking
Water Storage
Maintenance Staff
Service Lift
Rain Water Harvesting
Fitness Centre
Swimming Pool
Bank Attached Property
Power Backup
Children's Play
Fire Alarm
Piped Gas Supply
Gated Community
CCTV Surveillance
Sports Court
Earthquake Resistant structure
Car Parking
Two Wheeler Parking
Location
Gallery
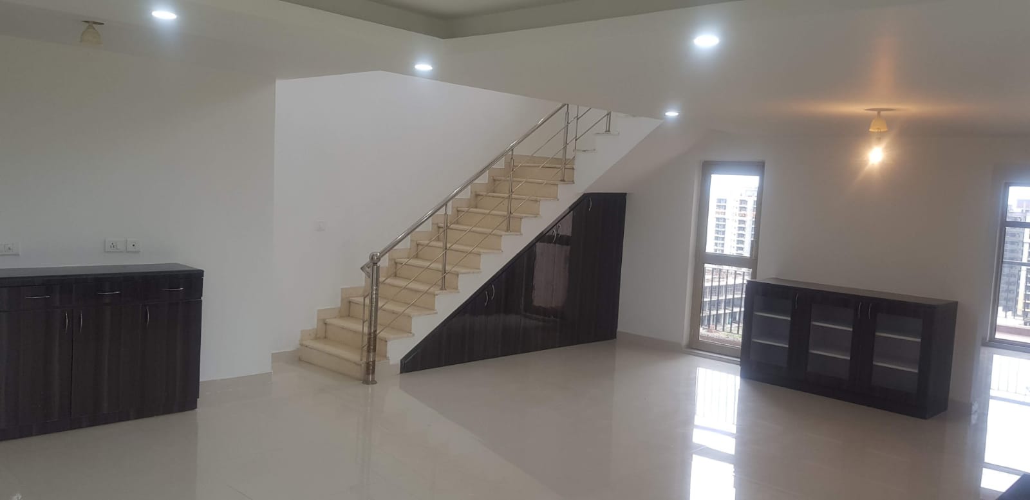
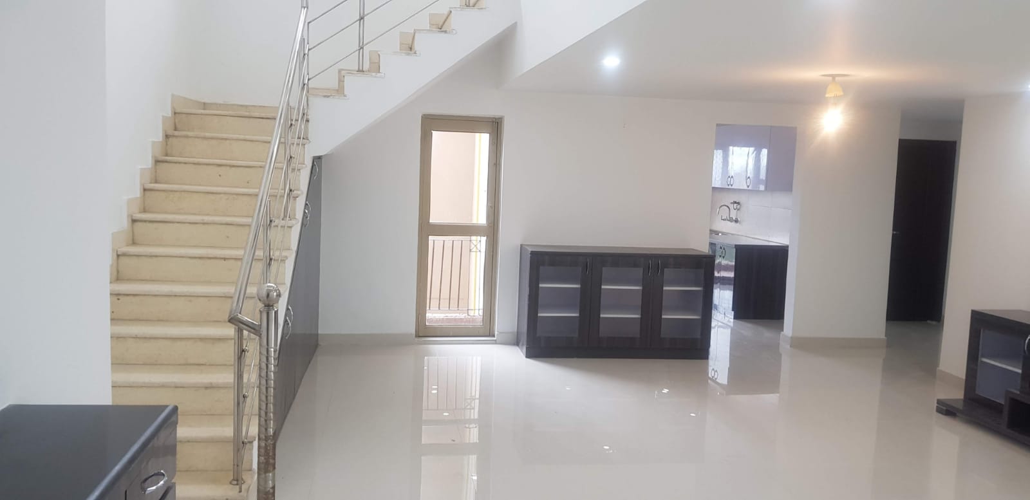
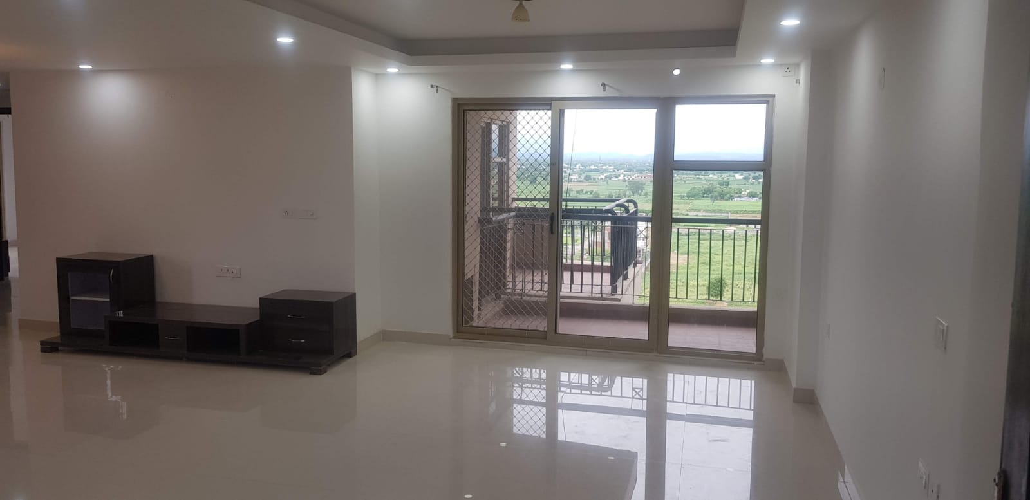
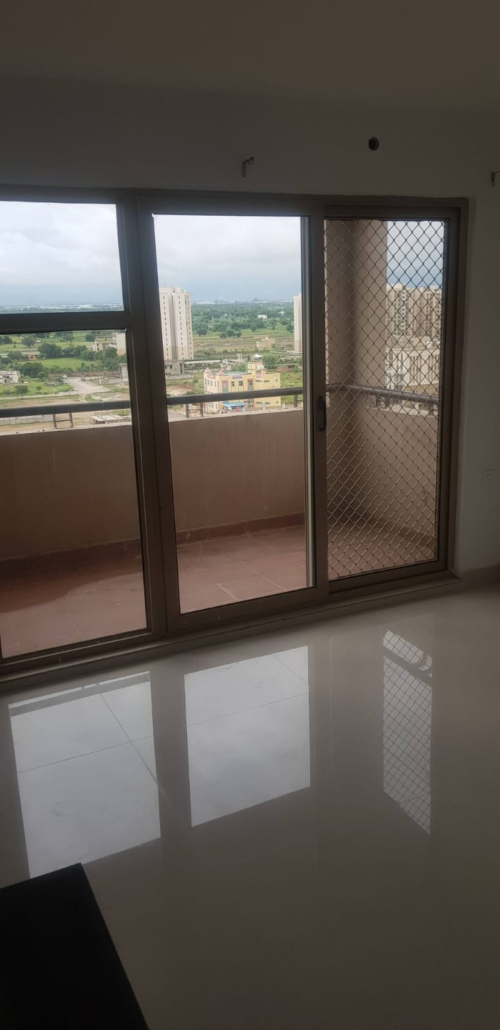
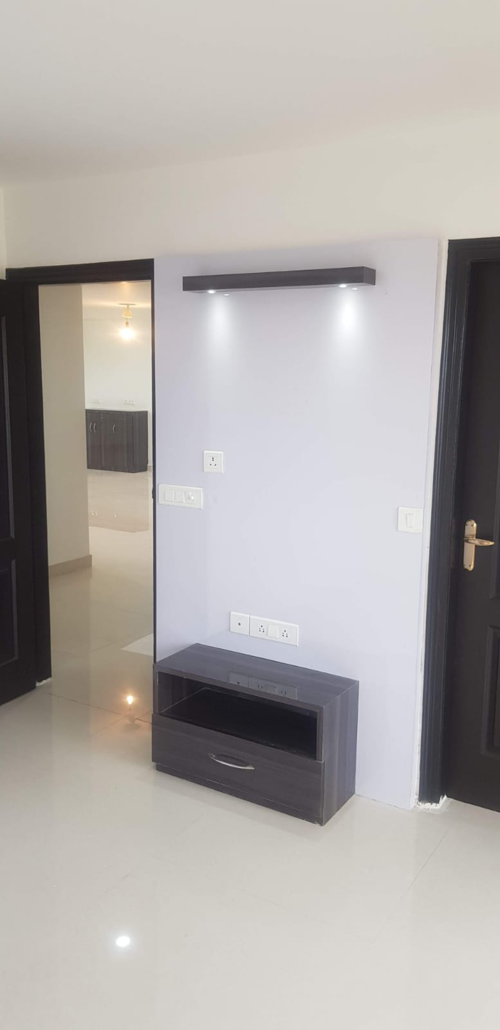
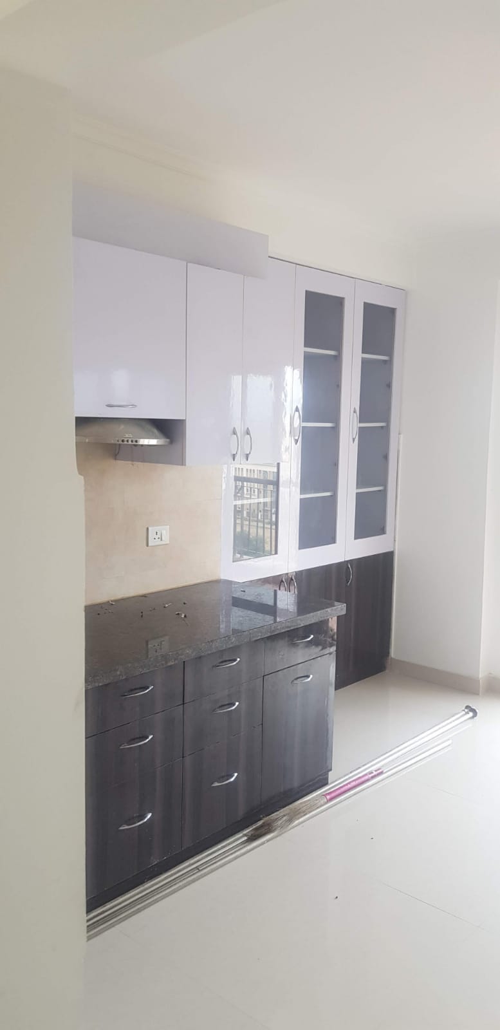
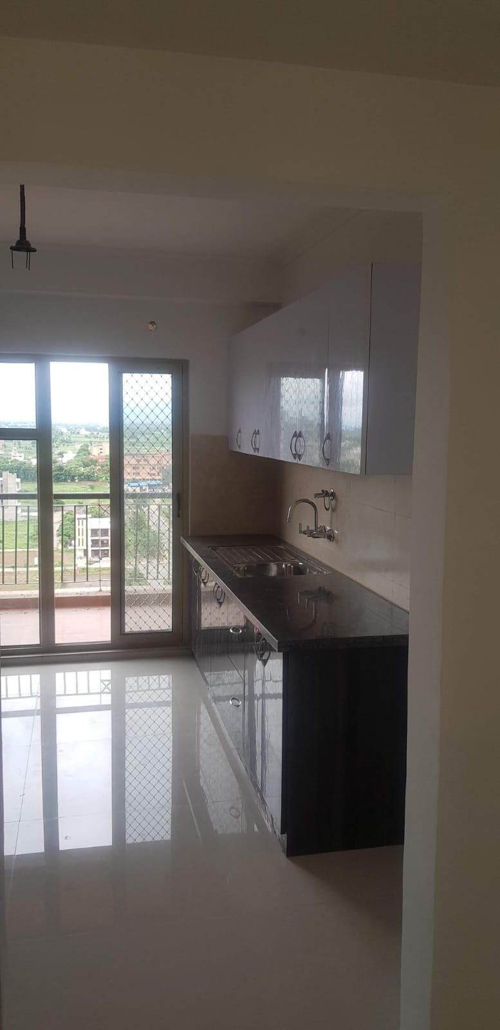
Builder
Builder Name: M&M Builders Pvt. Ltd.
Reviews
Login Required !
Please login to review Eden Garden (Penthouse).Related Projects
